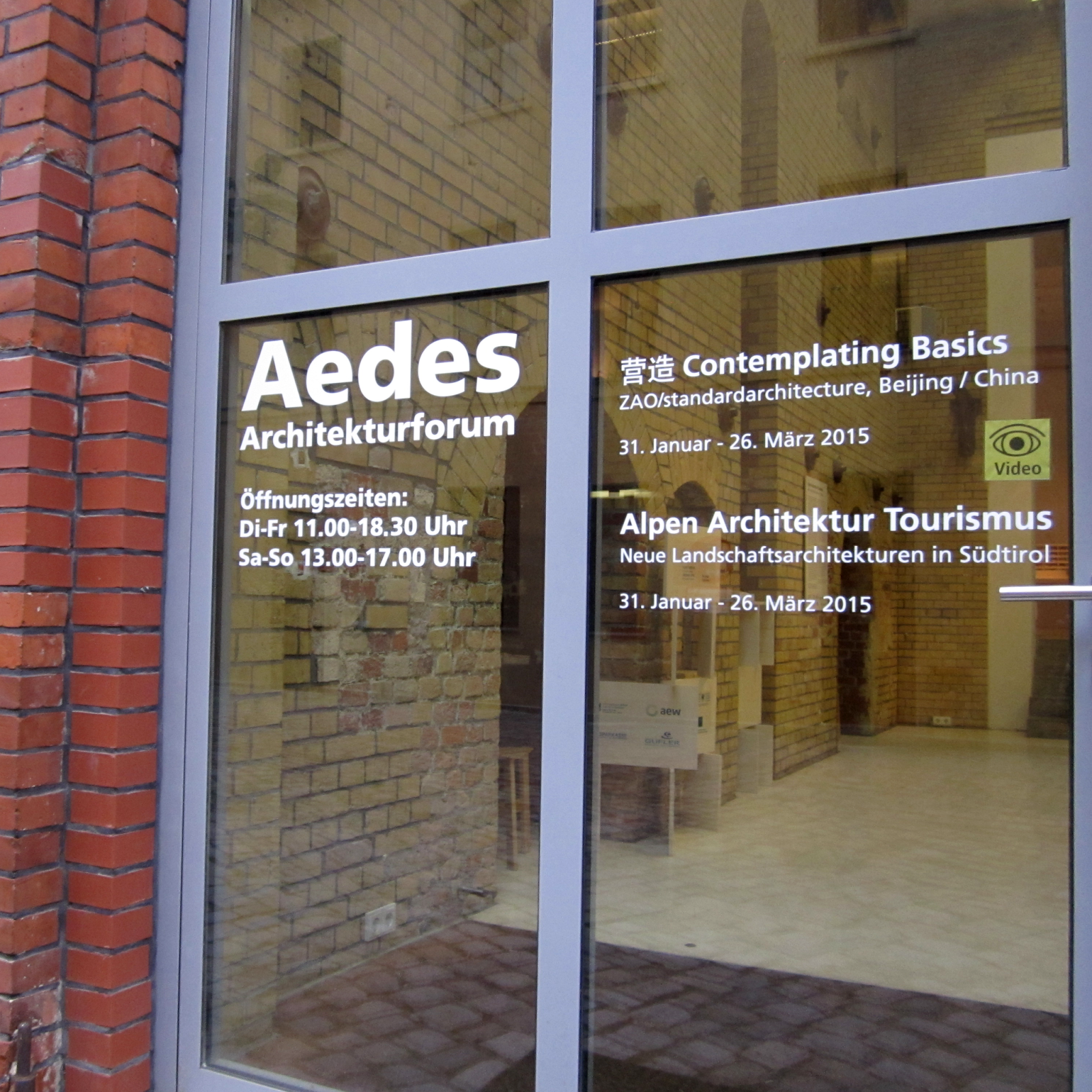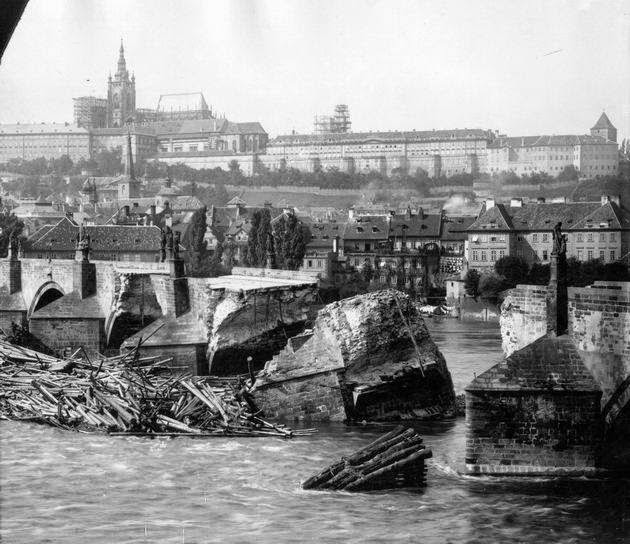Day 7: March 13, 2015
Germany has thousands of these brass plaques in the ground which has victims from the Nazis. The plaques include names, date of birth and date of death of the victims. It started as a project by the German artist Gunter Deming. The plaques are not consider an official memorial. First the stones were placed in Cologne illegally. Munich has banned the placing of these stones.
 Anyone can buy a plaque and have it engraved. On the tour our local tour guide explained how their was a plaque for a little girl and she had only lived to be one year old. It said all of her family was killed and it makes you wonder who made this plaque for her?
Anyone can buy a plaque and have it engraved. On the tour our local tour guide explained how their was a plaque for a little girl and she had only lived to be one year old. It said all of her family was killed and it makes you wonder who made this plaque for her? Walking through Berlin our tour guide told us a story about how a blind business owner took in blind and deaf Jews. He would have them work for him to save their lives. He would make them fake ID cards so it said they were not Jews. He saved thousands of people but was later killed because a woman told the Nazis what he was doing after they captured
Another story he told us were about how the Nazis told the fire department not to come when fires break out. So one night the only synagogue was set on fire. The officer on duty had a way in with the fire department and luckily was able to save the synagogue.
 All the stories we heard that day were heartbreaking. To know what the Jew's went through was horrible. Berlin went through so much tragedy to become what it is today.
All the stories we heard that day were heartbreaking. To know what the Jew's went through was horrible. Berlin went through so much tragedy to become what it is today.




.JPG)










































